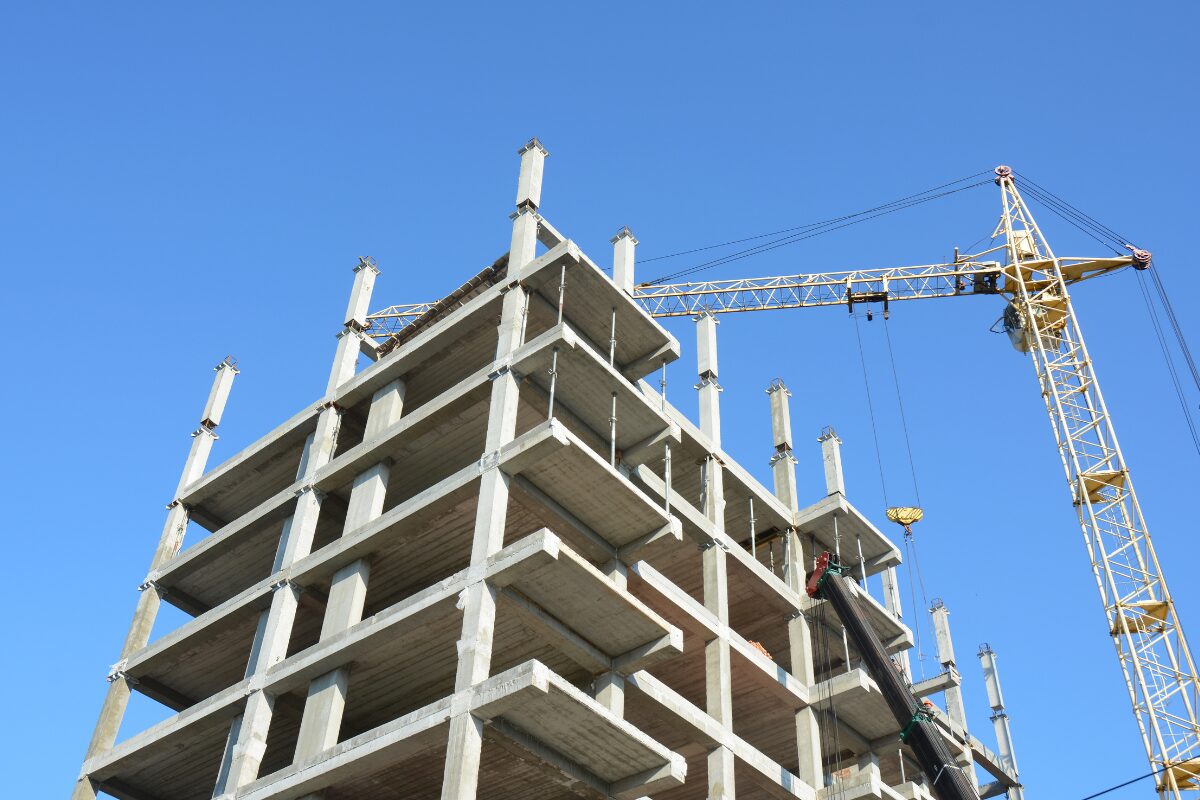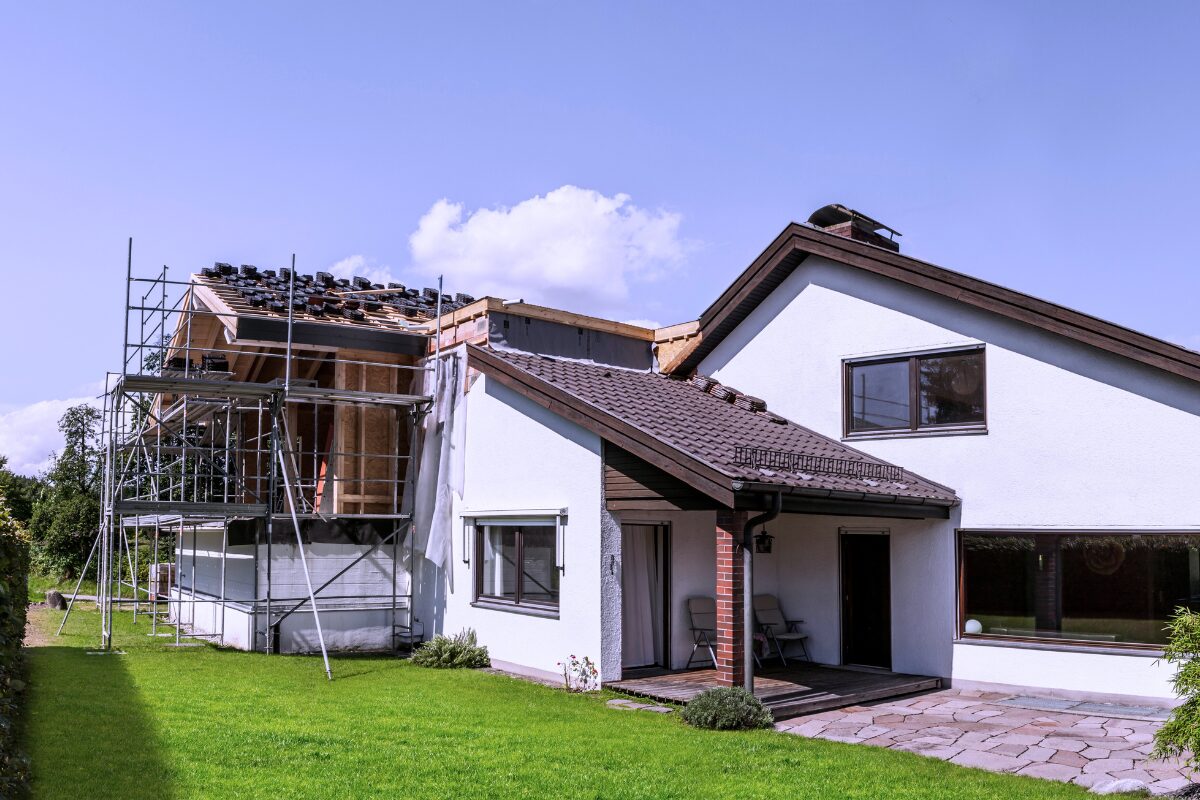If you’re considering embarking on a construction or renovation project, you’re probably wondering whether you need a building permit. The safe answer is to assume that you do until you’re absolutely certain that you qualify for an exemption.
What is the purpose of a building permit?
A building permit is a legal document that must be obtained before commencing any building work. Building work can mean everything from building a new home or a block of units, to renovating a kitchen or building a new carport. However, there are certain projects that do not require a permit – more on that later.
The actual purpose of a permit is to confirm that your planned works will comply with legislation and building codes and that everything is safe. A building permit also ensures that the workers on your site are properly registered, hold the necessary insurance and that key stages of your work are inspected by an independent body.
A building permit must be obtained through a Melbourne building surveyor. Depending on the project, a surveyor may also conduct an in-person inspection of your site.

Four examples of when a building permit is required
There are various types of works that in general, may not require a building permit. This usually includes minor works and repairs, like purely decorative bathroom renovations, or putting up a boundary fence or a small shed in your backyard.
Ultimately though, regulations can vary from state to state, and even between local councils. Therefore, it’s critical to seek confirmation before assuming you are exempt from needing a building permit. These examples below do not represent advice and are general in nature. You should always contact a building surveyor from your local council to get the correct information before beginning work.
Scenario #1 – Commercial Fit Outs
Commercial fit outs and alterations to commercial premises almost always require a building permit. It is a common misconception that if the works are ‘not structural’, that they are automatically exempt from requiring a building permit. However this couldn’t be further from the truth. The reason for this is that commercial buildings contain what are called Essential Safety Measures. This generally includes building services and equipment such as smoke detection, sprinklers, exit signs, fire extinguishers and much more. However, they also include elements such as combustible materials, doors, door hardware, exits and paths of travel to exits. The Victorian building regulations require that if building works have an adverse effect on an Essential Safety Measure, then a building permit must be obtained. When we consider the scope of a standard fit out, this generally includes changes to the layout, installation of non-structural walls, changes in linings and coverings to the floors, walls and ceilings. By changing the layout and location of the internal walls, or even just installing a new counter, it is highly possible that this may have an ‘adverse’ effect on the Essential Safety Measure ‘paths of travel’. By installing new linings or coverings, it is highly possible that these new materials are more combustible than what was previously installed, thereby again having an ‘adverse’ effect on the Essential Safety Measures of the building. In both scenarios above, a building permit would be required. It is therefore important to understand that when carrying out any building work on a commercial building, it is imperative to obtain accurate advice regarding your building permit obligations as a building permit is likely to be required.
Scenario #2 – Building a New House
If you have recently purchased a block of land, or have knocked down a building and plan to build a new house, you will generally need a residential building permit. For this project, you will likely need a planning permit, as the use of the land is a key factor. Generally, a construction project of this scale will require a building permit, though you must confirm the requirements with your local council before work begins.
Scenario #3 – Extending an Existing House
If you plan on conducting an extension on your existing property, you will generally require a building permit. This is often because an extension will involve adding floor space to your structure, as well as load-bearing walls, new rooms, windows, doors, and more. A permit is generally required to ensure these works are safe and the practitioners carrying out the project are qualified, but it is imperative that you seek out the correct advice from your local body or building surveyor.
Scenario #4 – A Kitchen Renovation
Each kitchen renovation or makeover will differ in scope. If your renovation consists of changing a couple of cabinets and adding a new oven, you may not require a permit. However, almost every kitchen renovation includes electrical and plumbing work and large-scale stripping-out work. In general, you may require a building permit. However, it is essential to confirm your obligations with a building surveyor from your local council.
Scenario #5 – Building a Pergola
Generally, if a pergola has a floor space of more than 20 m2, and exceeds 3.6 m in height, a building permit is required. However, if the pergola is smaller than these parameters, the project may be eligible for a building permit exemption. Note, the building code defines a pergola as an unroofed structure. Again, it’s imperative that you seek out the correct information with a building surveyor from your local council first.
Obtain a building permit with the experts
All of the information provided in this article is general in nature, and should not be taken as advice. Always seek out accurate information from the right sources before beginning any works. To obtain a building permit, you’ll need to work with a licensed building surveyor. At Fitout Permits, our team approves and issues permits for projects of all sizes. We’ll walk you through the process and ensure you have everything to get your permit approved, and your project rolling.




