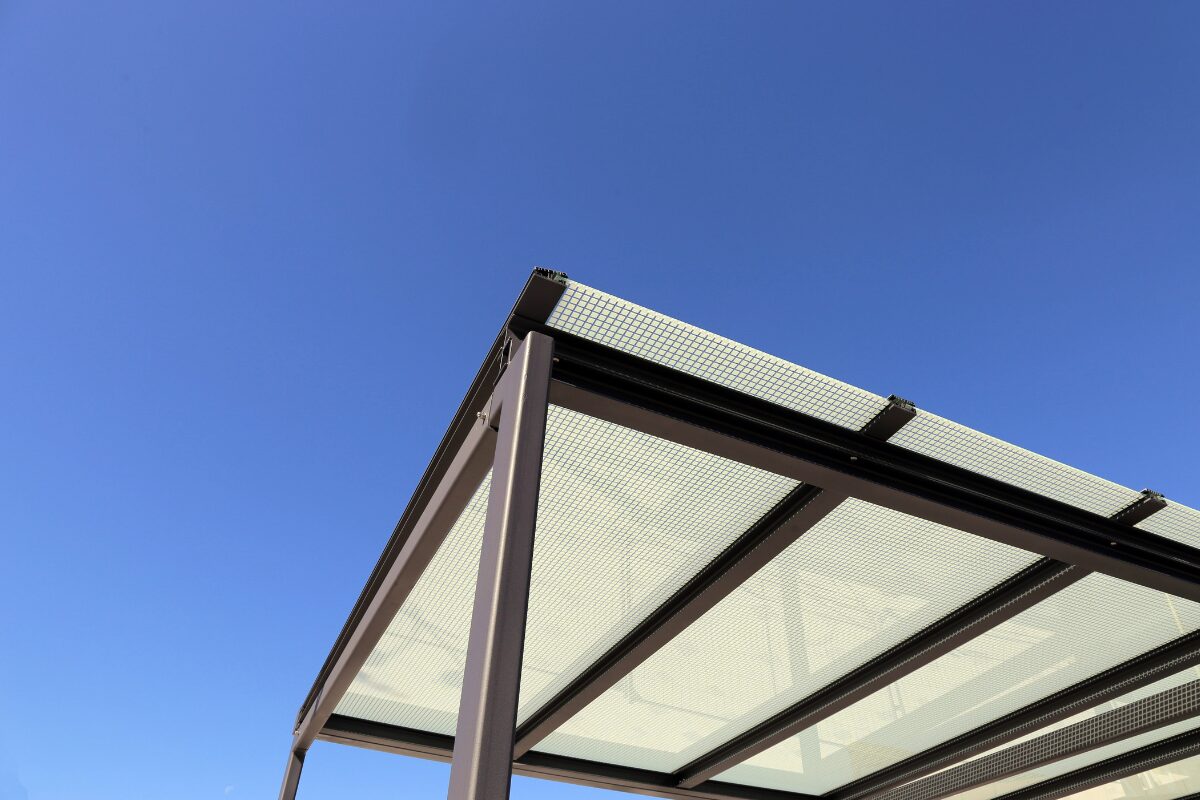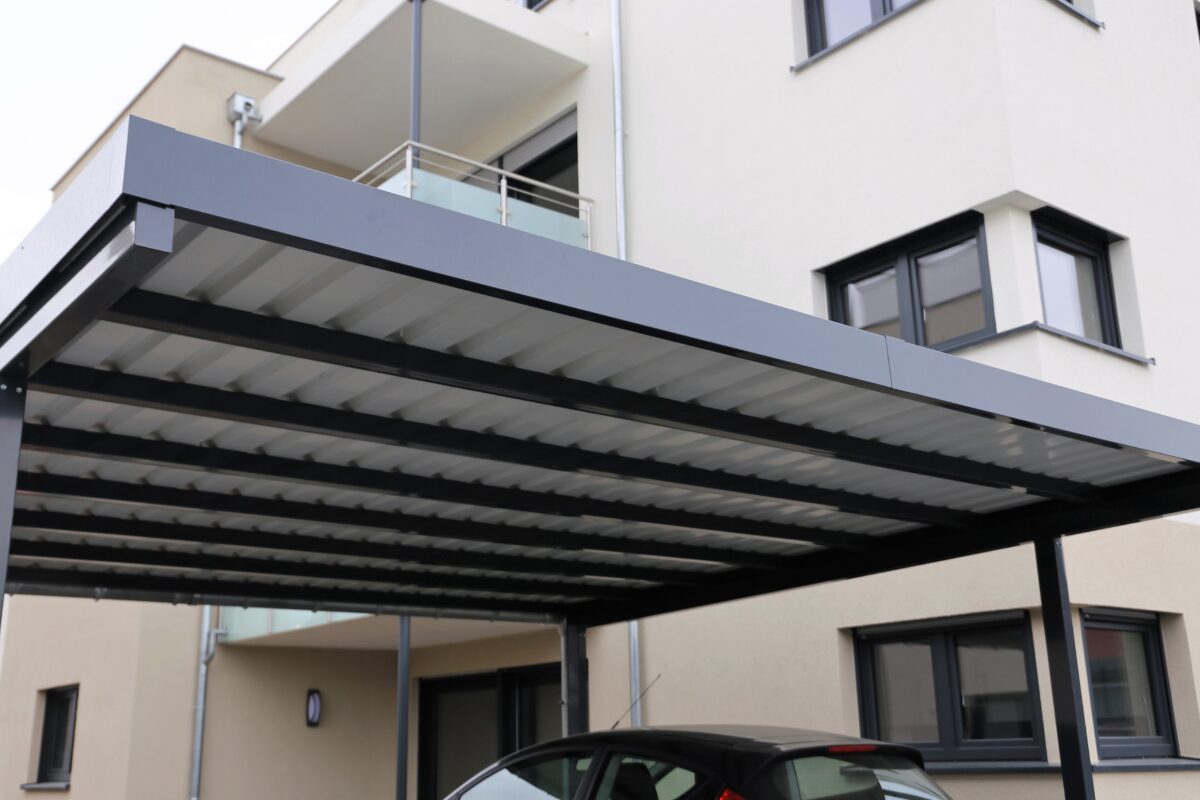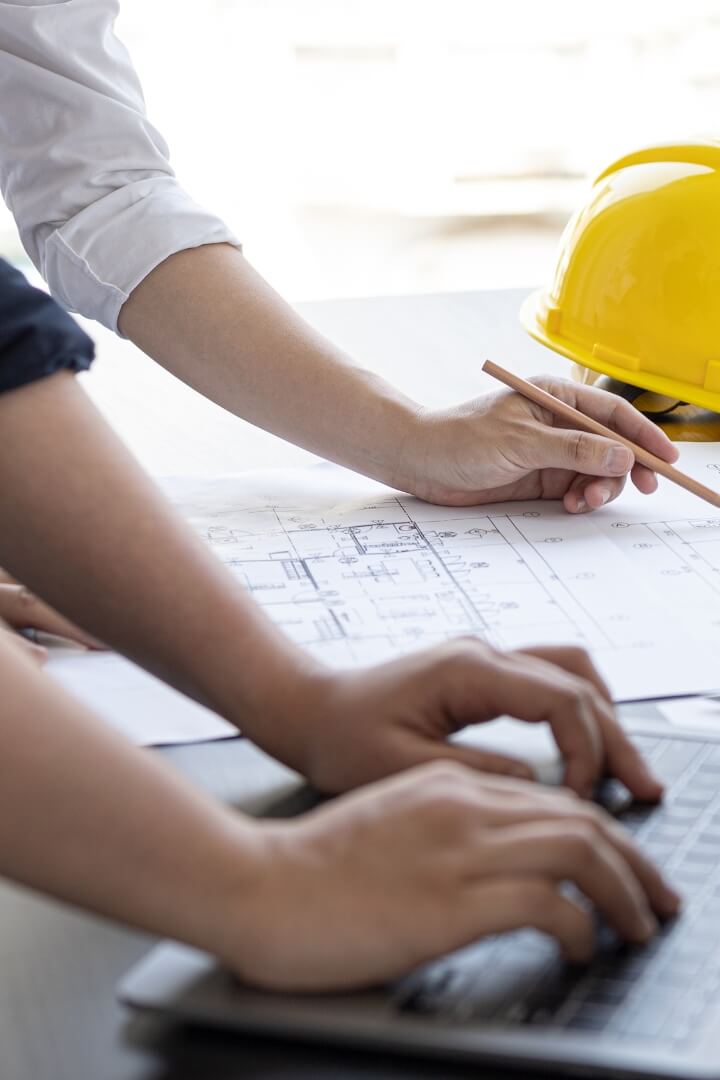Carport Permits
Melbourne Carport Permits
If you are planning to add a carport to your property, you may require a building permit and planning approval. This process can be difficult to navigate, so working with an expert building surveyor is essential. Fitout Permits will help determine whether your project requires a building permit, and guide you through the application process.



Our Carport Permit Process
When we’ve been engaged as the relevant building surveyor, we take the time to assess your building permit requirements and understand the details of your project.
It’s important to keep in mind that your project is not guaranteed to receive permission to build, if a carport permit is required. We are always extremely thorough when helping guide you through the application process, ensuring that nothing is missed or overlooked. When you have provided all the supporting documentation, a building surveyor can assess your application.
Once compliance is demonstrated and we have all of the details and documentation required, we can issue the building permit for your carport.
Clients We Loved Working With!







What We Offer
Our specialist building surveyors provide a range of other unique services, including:
Virtual Pre-inspection Walk Through
We can assess your property remotely, identifying potential issues prior to your final inspection to keep the project on track.
Virtual & Onsite Pre-assessment Inspections
Pre-assessment inspections can significantly speed up the process of obtaining a building permit as it enables us to gather information and resolve any ambiguities.
RFI Project Meetings
Our RFI Project Meetings provide the applicant with a better understanding of the requirements and their obligations, thereby significantly speeding up the process to obtain a Building Permit.
Our Easy 5 Step Process
We’re a seasoned team of experts, specialising in building surveying and providing building permits. We have an in-depth understanding of the legislation around building codes and standards.
1
Proposal
We provide a highly competitive fee proposal customised to suit your needs.
2
Application
You submit all current information and documents relevant to your application.
3
Assessment
Our building surveyors will conduct an assessment of your application and request further information where necessary.
4
Submit
You provide the information requested with our guidance where required.
5
Approved
We issue your Permit!
Client Testimonials
Don’t just take it from us, read from some of our verified client reviews.
"I spoke to Mark in in regards to a building permit, he was able to tell me everything I needed over the phone, he was particularly knowledgeable and helpful. I would certainly recommend they’re services to anyone looking for advice surrounding building/surveying."
Transparency & Trust
We pride ourselves on delivering a transparent and trustworthy service for each and every client. We can draw on a deep knowledge of state and federal building codes and regulations, and provide expert guidance at every turn so that our clients receive the best outcome for their projects.


Frequently Asked Questions About Carport Building Permits
Read through our extensive list of frequently asked questions (FAQs) specifically tailored for carport permits in Melbourne.
1. How does a carport differ from a garage in terms of permit requirements?
Carports and garages generally differ in terms of permit requirements because of their structural differences. A carport is an open structure with a roof that is supported by posts, which means it is a less complex process. A garage is a more involved construction project and is often subject to more stringent building and planning requirements. An expert building surveyor can ensure that all of this information is clear before beginning your project.
2. What materials can I use to build my carport, and do they affect the permit?
Most councils and state bodies will provide guidelines on what materials can and cannot be used to build a carport. These approved materials can also be affected by heritage areas and other considerations. Materials that are often used for carports include timber, aluminium and steel. Always ensure that you review council regulations before selecting materials.
3. Can I convert an existing structure into a carport without a permit?
Generally, converting an existing structure, like a garage or a shed, into a carport will still require a building permit. If you plan on removing walls to create an open-sided carport, this may affect the structural integrity of the building. That means an assessment by a building surveyor is essential, and a permit will likely be required.
4. How much space do I need for a compliant carport?
The required space for a carport in Melbourne will vary depending on local regulations. Generally, you will need to allow enough space for vehicle access, clearance, and any specific setback from property boundaries. Usually, a standard single carport will need to be at least 3 metres wide and 5.5 metres long. Your building surveyor can provide further details on this.
Contact Us
Get A Free Quote
Contact our team of building surveyors in Melbourne to enquire about our services.
Phone Number
(03) 7046 3303
Opening Hours
Monday To Friday: 9am-5pm
Recent Blogs
Read some of our most recent articles on building surveying.
