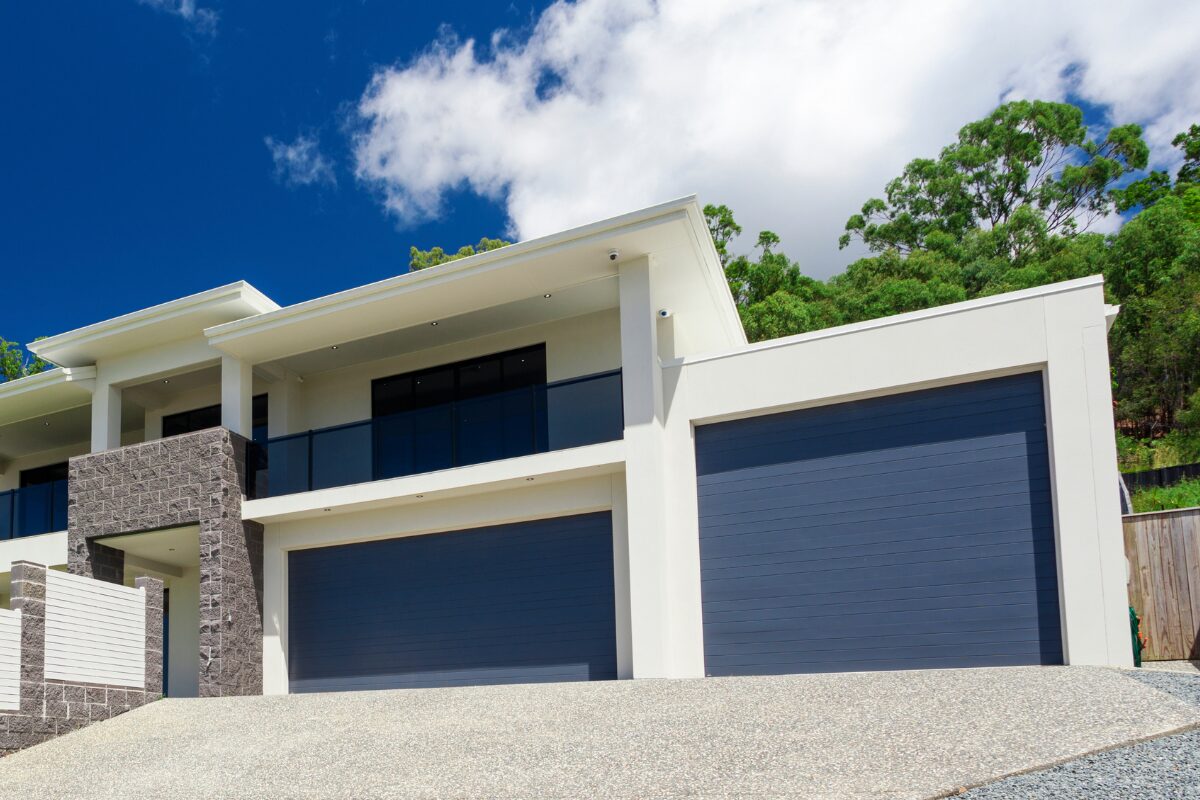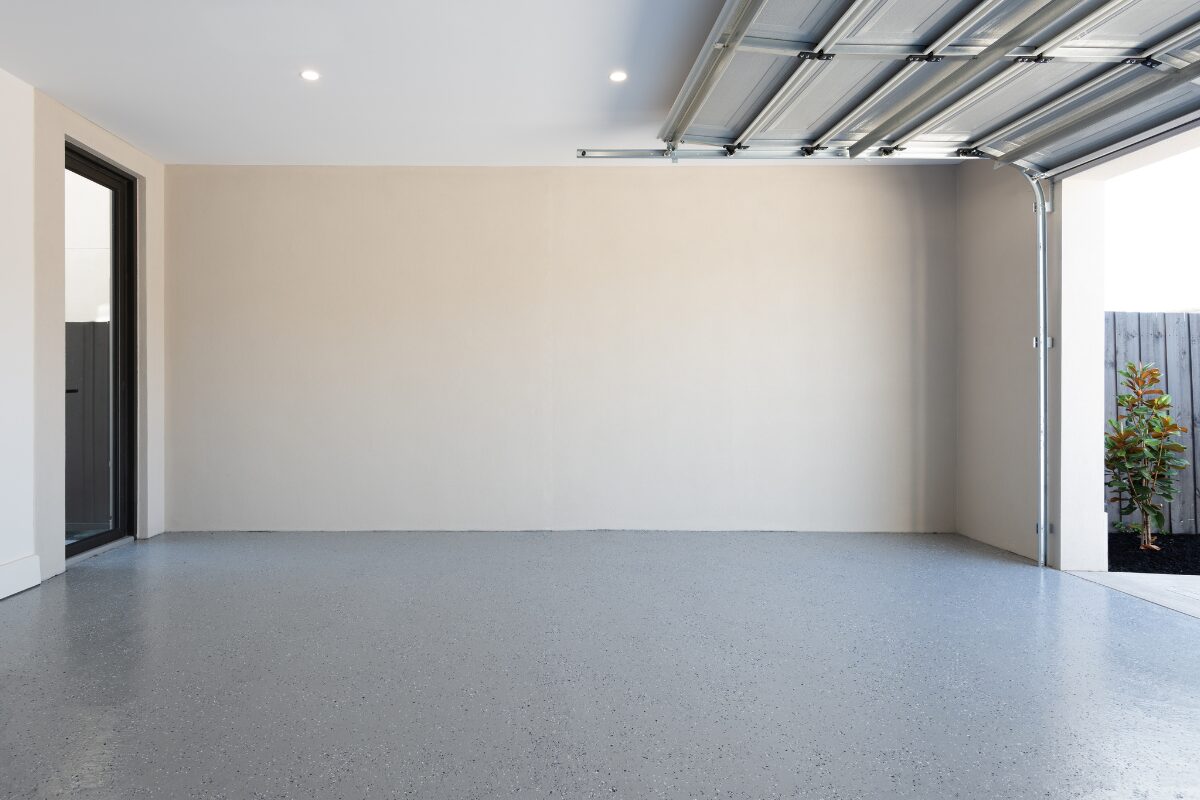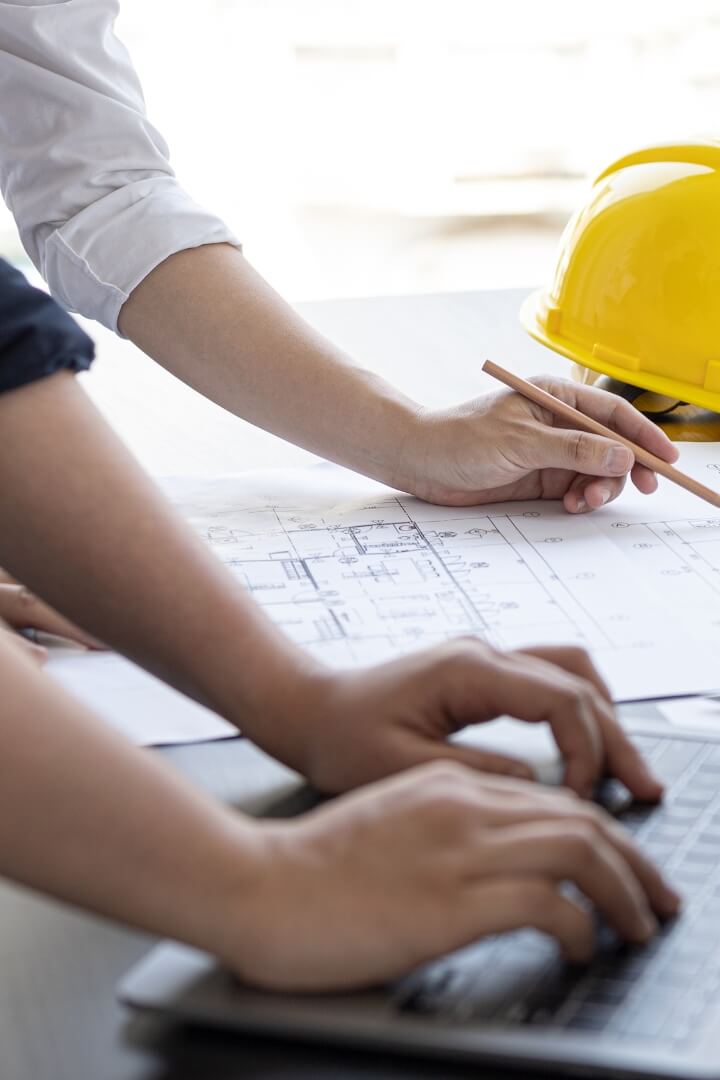Garage Permits
Melbourne Garage Permits
Building or renovating a garage will likely require a building permit. Understanding the requirements and the application process isn’t easy, which is why working with an expert, licensed building surveyor is a must. At Fitout Permits, our team will guide you through the garage permit application process, one step at a time.



Our Building Permit Process for Garages
Our first step once we’ve been engaged as the building surveyor for your project, is to understand your project fully and determine your building and planning permit requirements.
Getting the application right is essential, because there is no guarantee that you will receive permission to commence with your garage project. A fully formed application with supporting documentation gives you the best chance of having your permit approved quickly and without the need for additional information.
Once compliance is demonstrated and we have all of the details and documentation required, we can issue your garage building permit.
Clients We Loved Working With!







What We Offer
Our specialist building surveyors provide a range of other unique services, including:
Virtual Pre-inspection Walk Through
We can assess your property remotely, identifying potential issues prior to your final inspection to keep the project on track.
Virtual & Onsite Pre-assessment Inspections
Pre-assessment inspections can significantly speed up the process of obtaining a building permit as it enables us to gather information and resolve any ambiguities.
RFI Project Meetings
Our RFI Project Meetings provide the applicant with a better understanding of the requirements and their obligations, thereby significantly speeding up the process to obtain a Building Permit.
Our Easy 5 Step Process
We’re a seasoned team of experts, specialising in building surveying and providing building permits. We have an in-depth understanding of the legislation around building codes and standards.
1
Proposal
We provide a highly competitive fee proposal customised to suit your needs.
2
Application
You submit all current information and documents relevant to your application.
3
Assessment
Our building surveyors will conduct an assessment of your application and request further information where necessary.
4
Submit
You provide the information requested with our guidance where required.
5
Approved
We issue your Permit!
Client Testimonials
Don’t just take it from us, read from some of our verified client reviews.
"I spoke to Mark in in regards to a building permit, he was able to tell me everything I needed over the phone, he was particularly knowledgeable and helpful. I would certainly recommend they’re services to anyone looking for advice surrounding building/surveying."
Transparency & Trust
We pride ourselves on delivering a transparent and trustworthy service for each and every client. We can draw on a deep knowledge of state and federal building codes and regulations, and provide expert guidance at every turn so that our clients receive the best outcome for their projects.


Frequently Asked Questions About Permits for Building a Garage
Read through our extensive list of frequently asked questions (FAQs) specifically tailored for garage permits in Melbourne.
1. Can I build a garage on a sloping block, and will it affect the permit?
Yes, building a garage on a sloping block is possible but the process might require additional inspections and reports. A slope can complicate the construction process, having an effect on the foundation and drainage. This might also result in a more detailed permit application process, so always work closely with an experienced building surveyor.
2. What factors determine if I need a garage building permit?
In general, every garage will require a building permit. Permit requirements may depend on the garage’s size, height, and location on the property. Attached garages or those near property boundaries typically require permits. Always seek expert advice before planning or building.
3. Are there height restrictions for building a garage?
Yes, most local councils and state bodies will impose height restrictions on garages to protect neighbours’ privacy and maintain access to natural light. The typical height limit is around 3 to 4 metres, but this can vary. Exceeding these limits might require special approval and neighbour consent. Work with your building surveyor to ensure height restrictions are always adhered to.
4. How long is the approval process for a garage building permit?
There’s no set timeline for permit approval. The approval process for a garage building permit may take approximately 2 to 6 weeks, but this can vary depending on a range of different factors. If the project itself is quite complex, it may take longer to assess your application and provide the building permit.
Contact Us
Get A Free Quote
Contact our team of building surveyors in Melbourne to enquire about our services.
Phone Number
(03) 7046 3303
Opening Hours
Monday To Friday: 9am-5pm
Recent Blogs
Read some of our most recent articles on building surveying.



